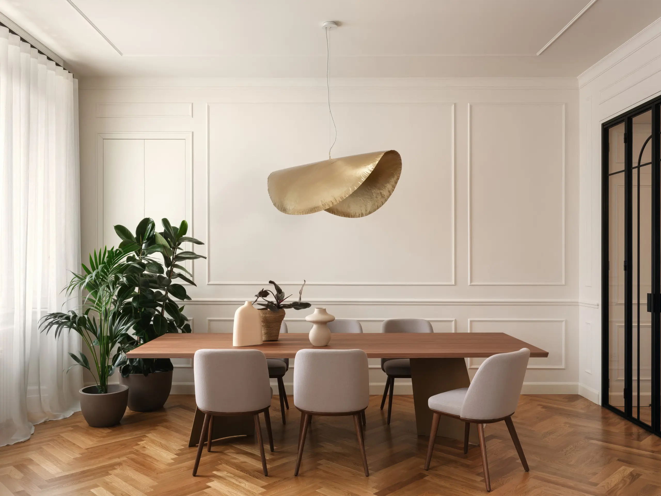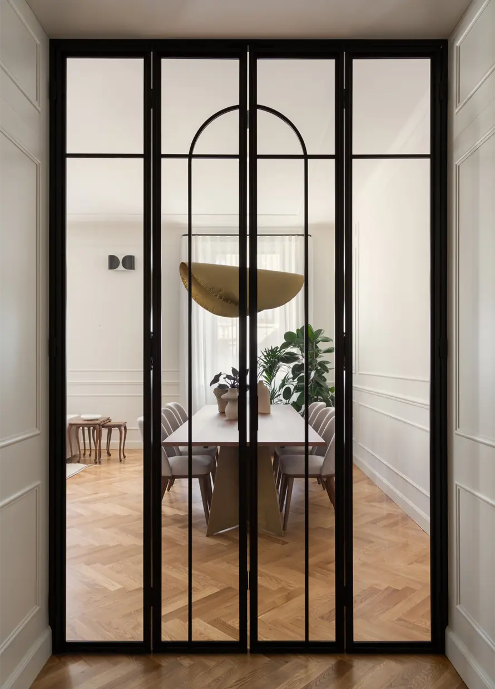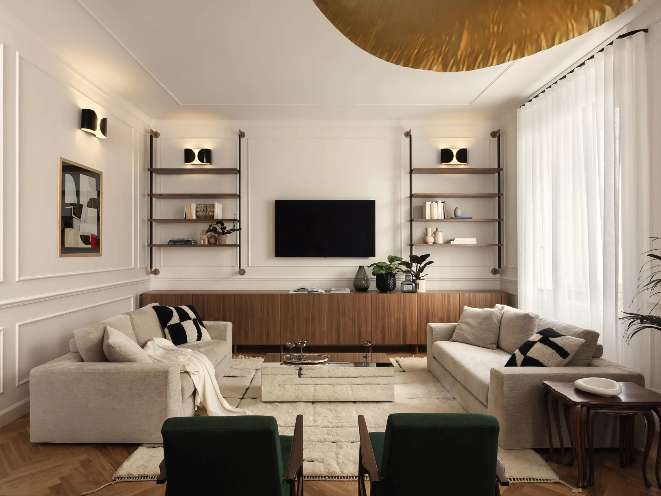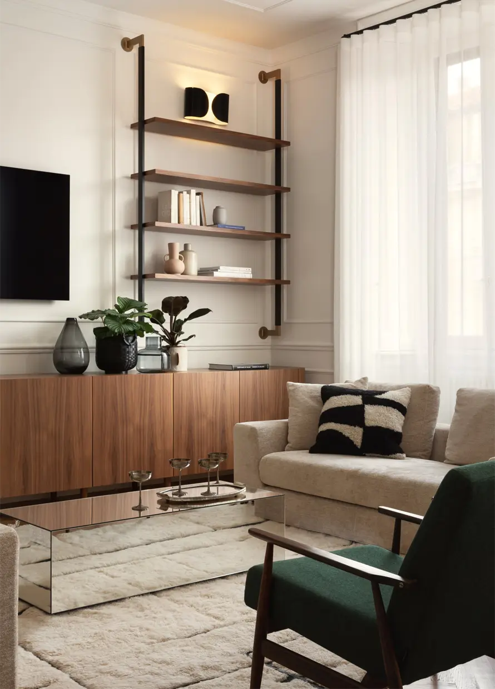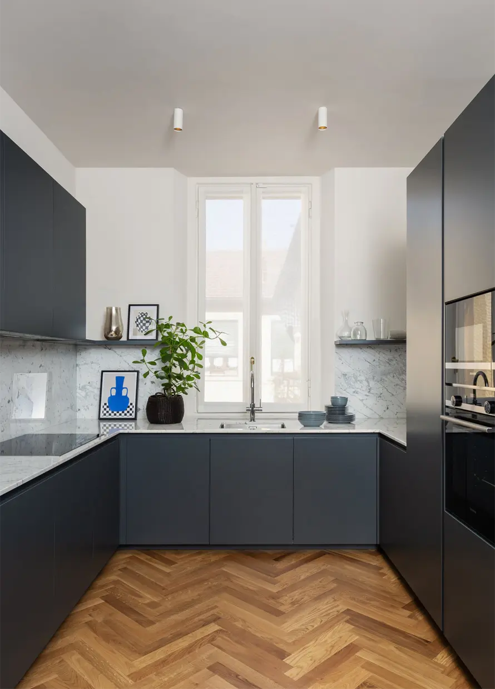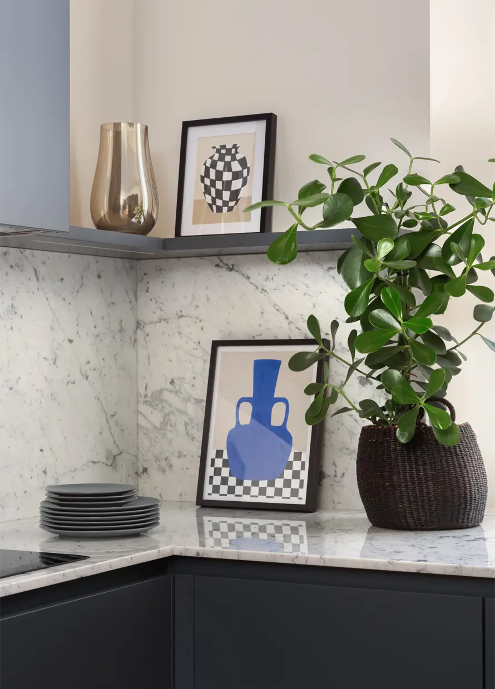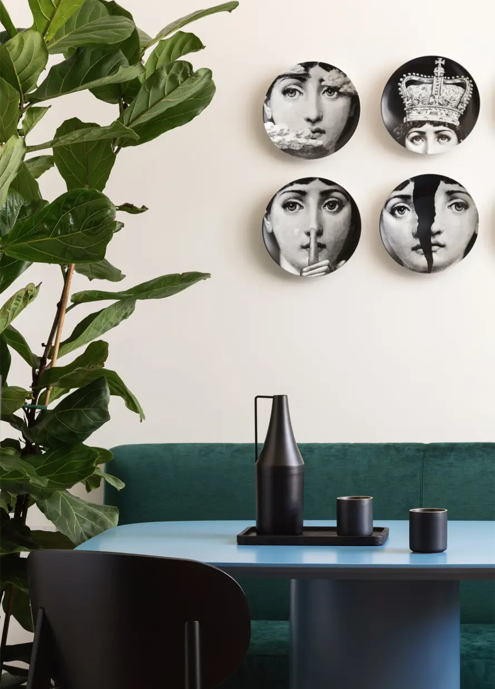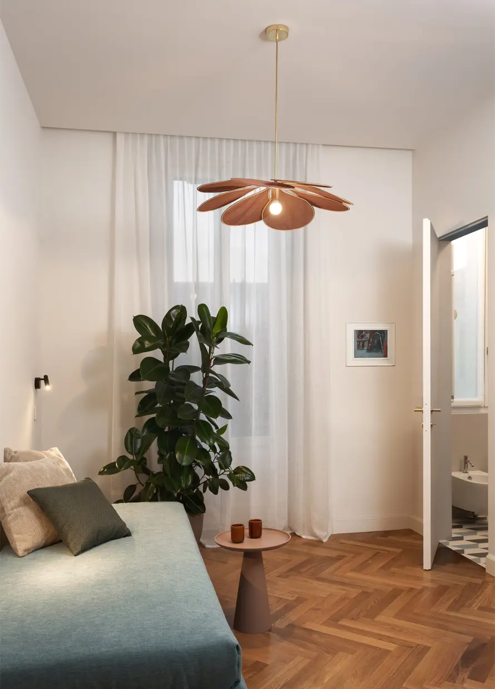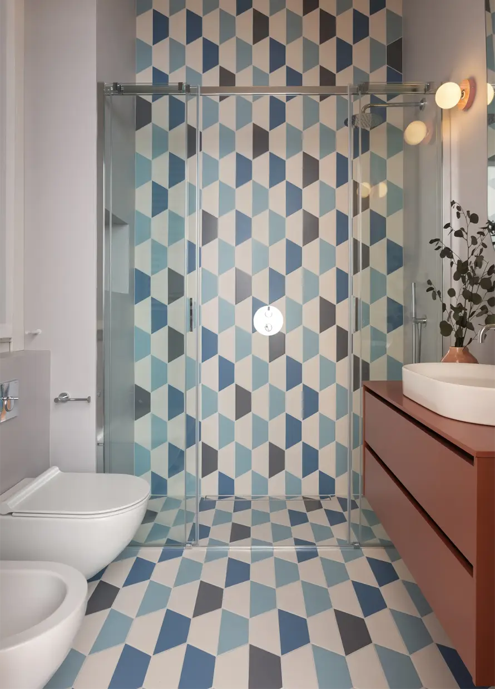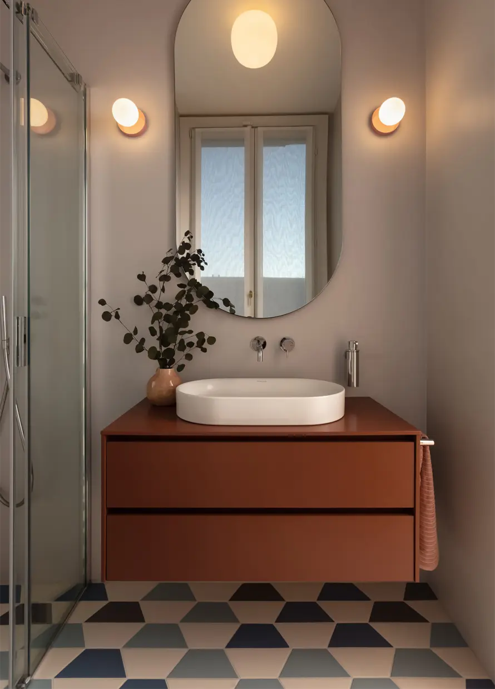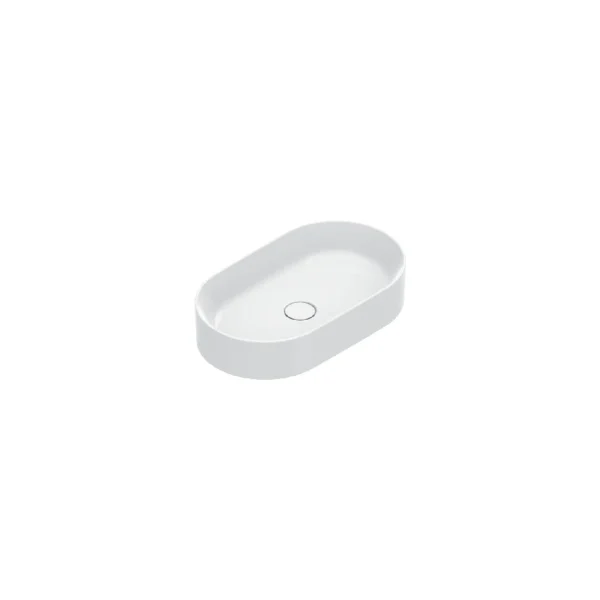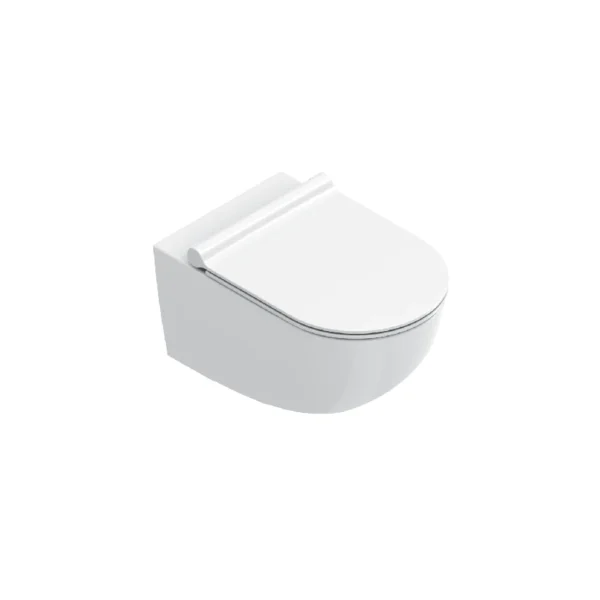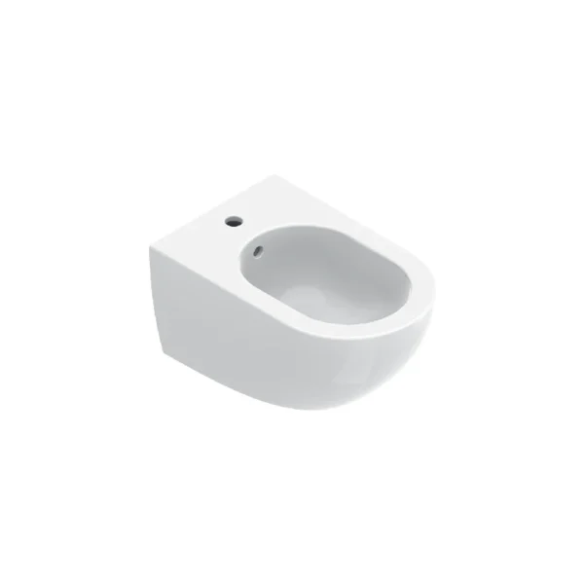Casa Ottanio
This splendid 175 square metre house has undergone a complete renovation, the main objective of which was to recover and enhance period details, reinterpreting them in a modern key. The flat opens onto a refined entrance hall, embellished with wood panelling and carved frames, which immediately define the elegant atmosphere of the house. The entrance serves as the fulcrum of the home, thanks to two custom-designed iron and glass portals leading to the kitchen and living area respectively. The overall design emphasised elegant details and finishes, bringing back the original splendour of the house. A renovation that harmoniously combines tradition and modernity, giving the rooms a new life.
- Year
- 2024
- Location
- Italy
- Category
- Residential
- Design
- Nomade Architettura Interior Design
- Photo
- Simone Furiosi
