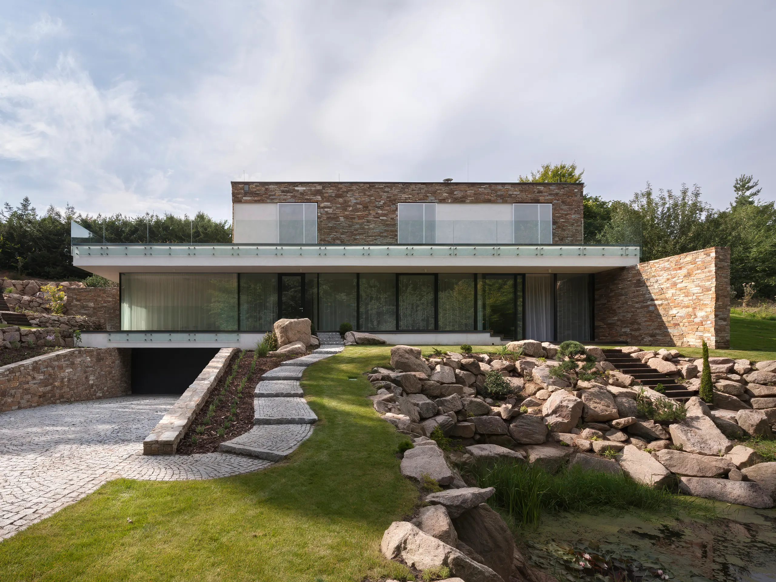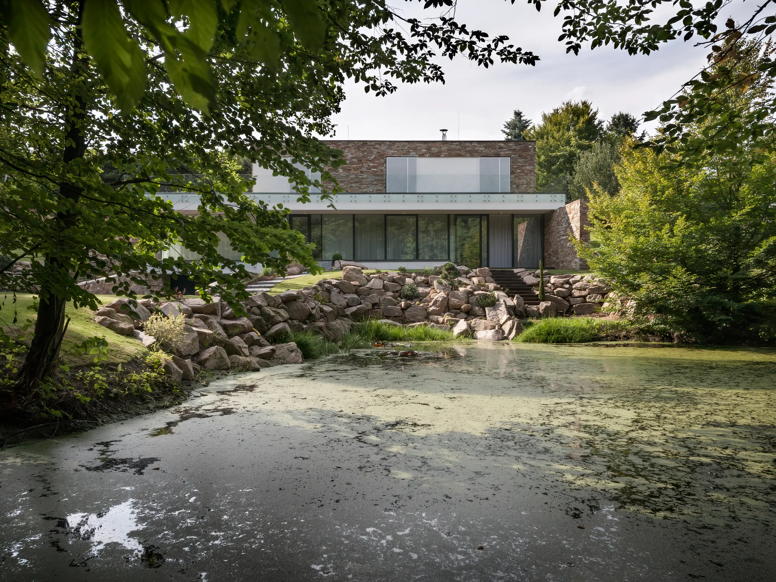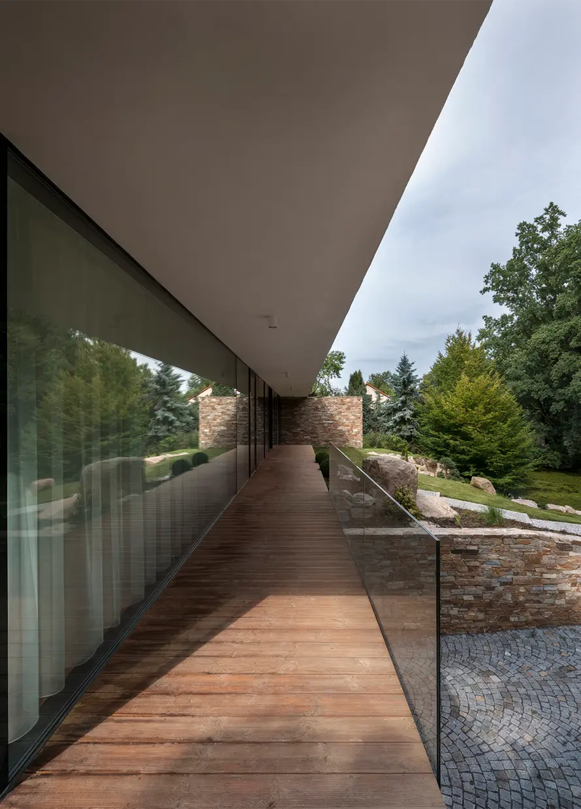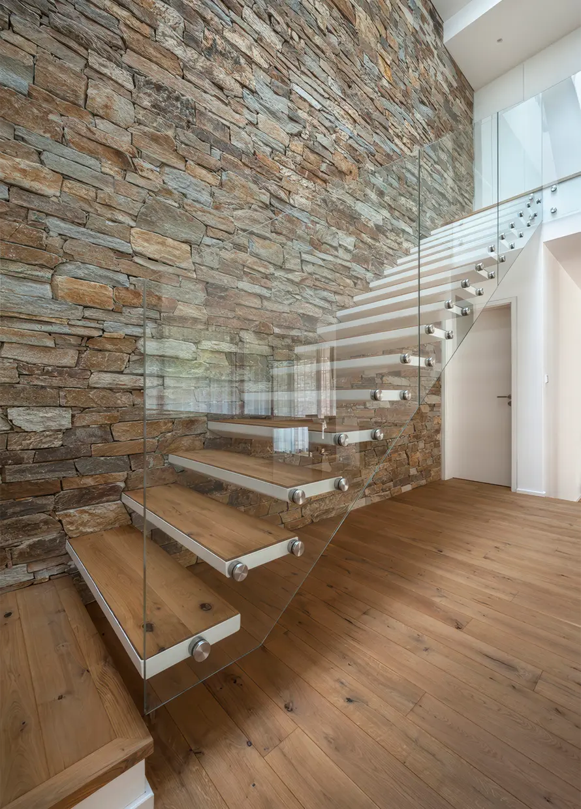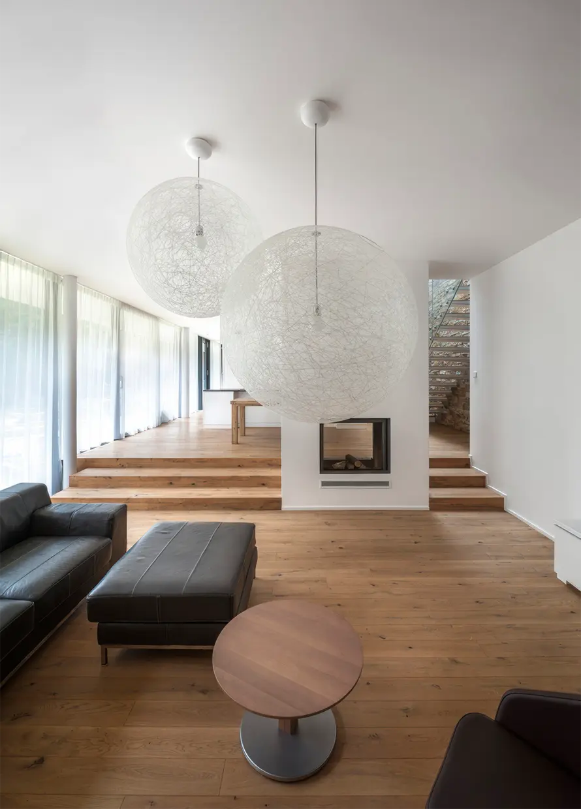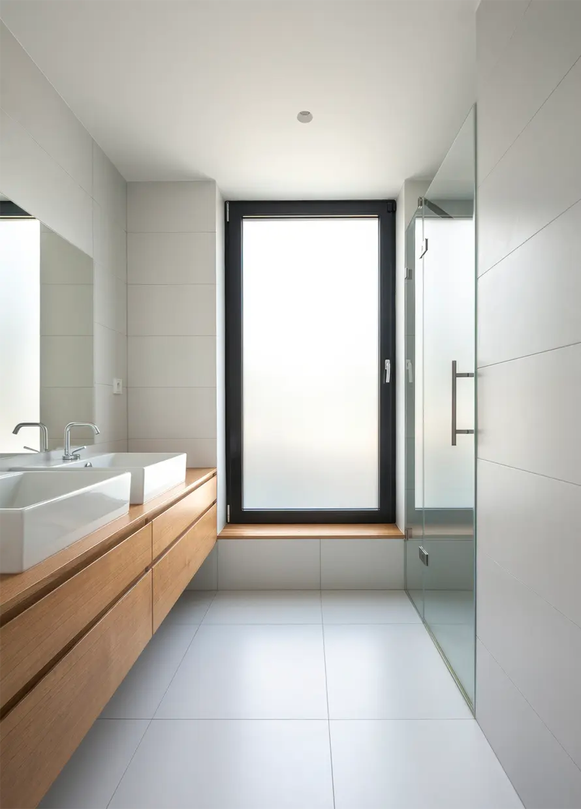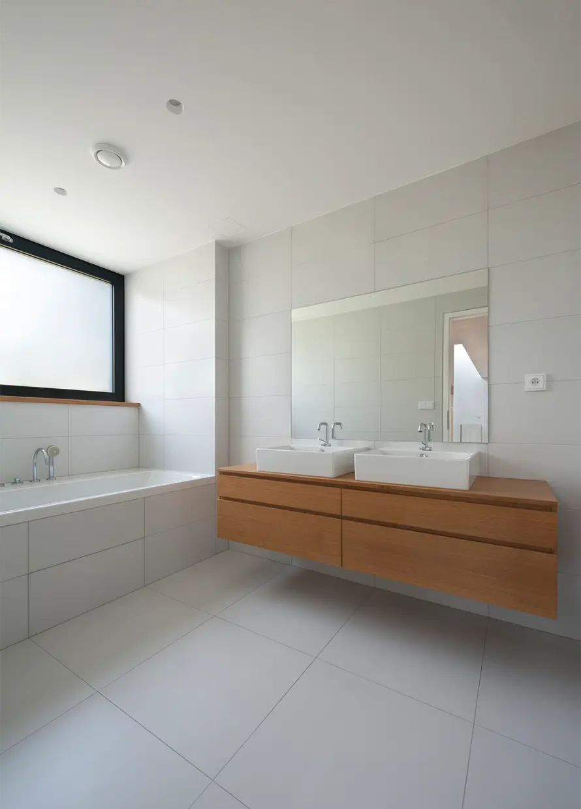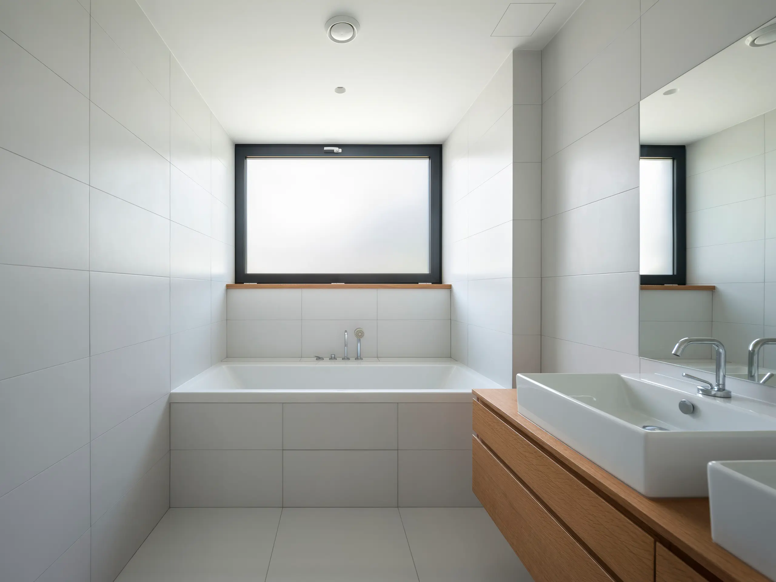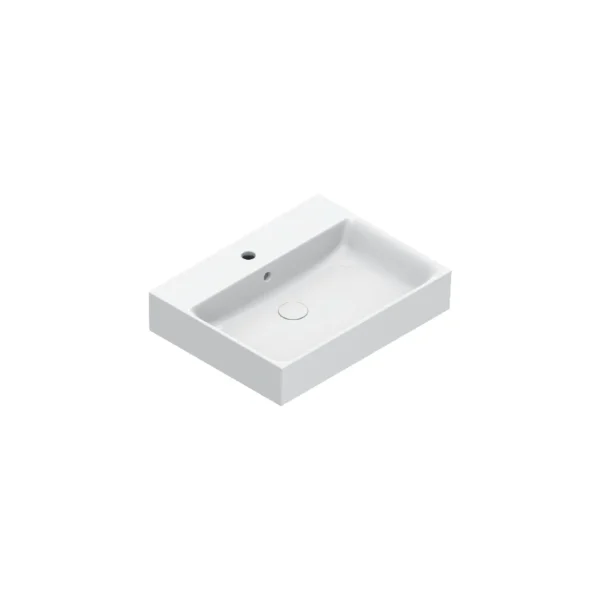House Srbín
Family villa in Srbín was built on a spacious and partially forested sloping plot with a small pond in its more open part. The aim of the design was to minimise the impact of the generous volume on the terrain and garden and connect the house as much as possible with its surroundings by working with the relationship of the volume and the terrain, as well as by the choice of materials. Quarry stone of the same type as the stone found on the plot was used for the facades of the volumes above ground and for buttress walls.
- Year
- 2017
- Location
- Czech Republic
- Category
- Private Houses
- Design
- Martin Čeněk Architecture
- Photo
- Martin Čeněk
