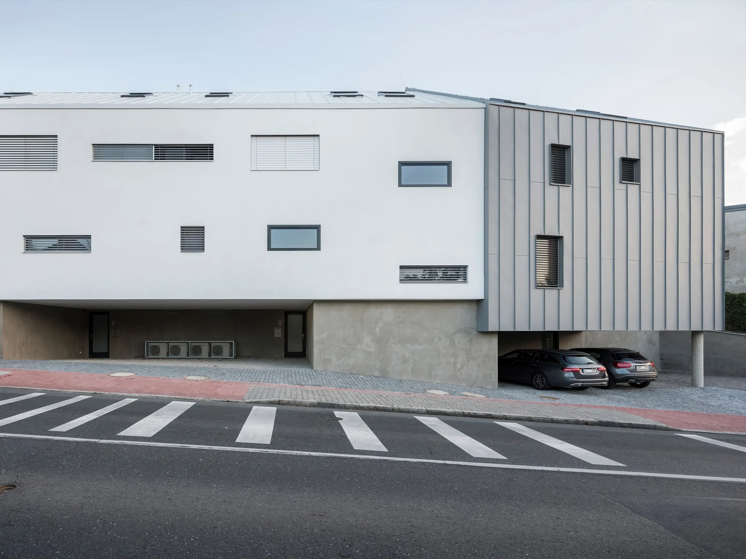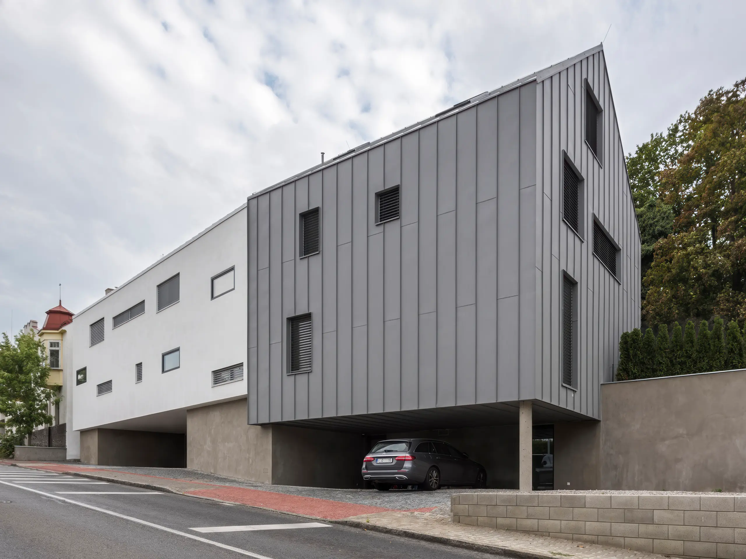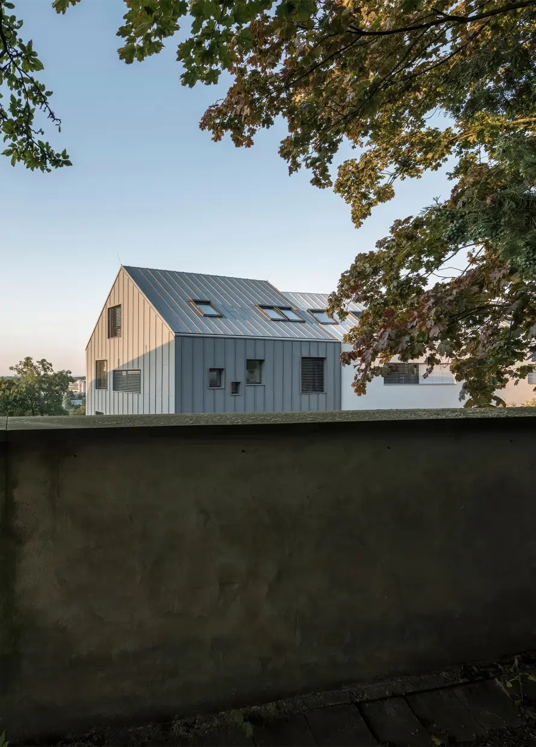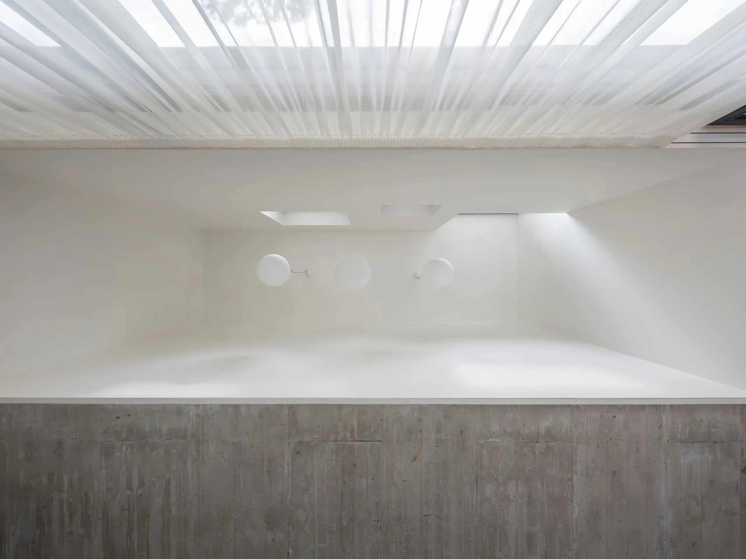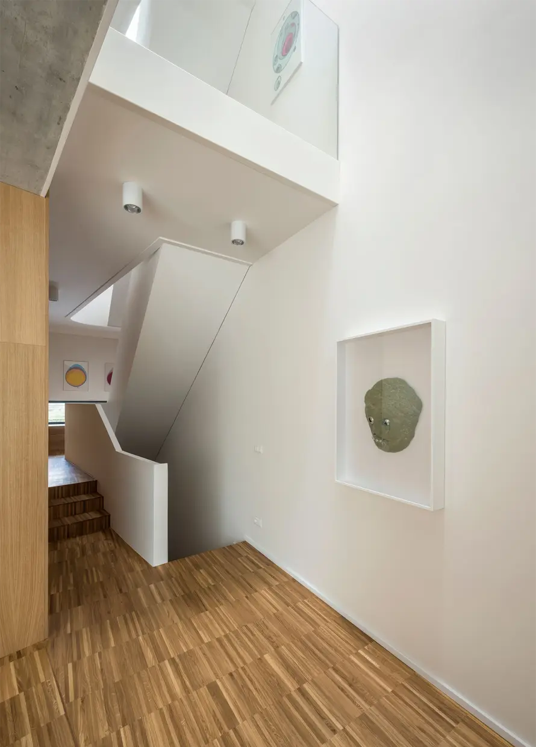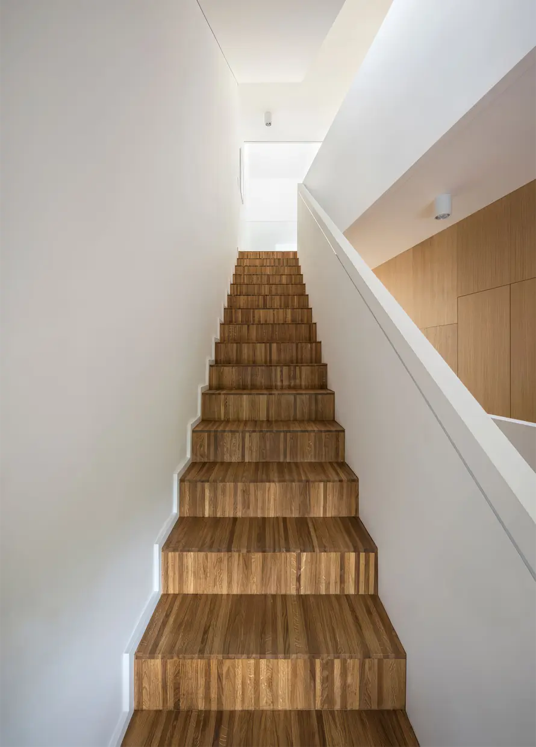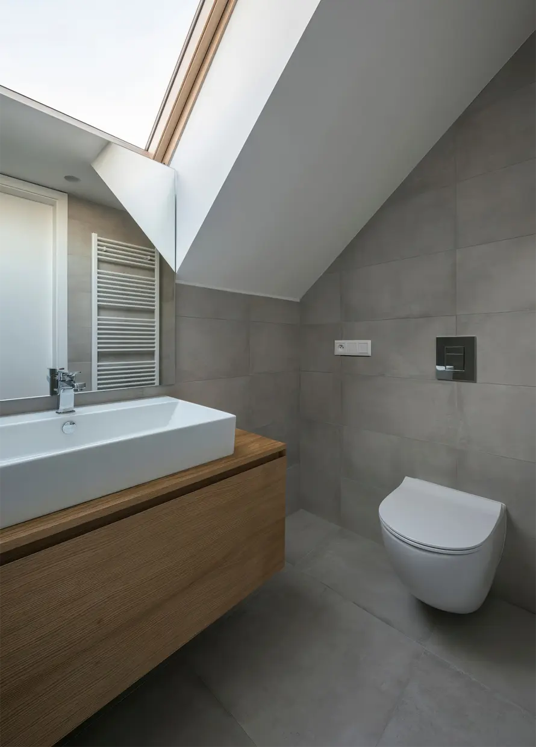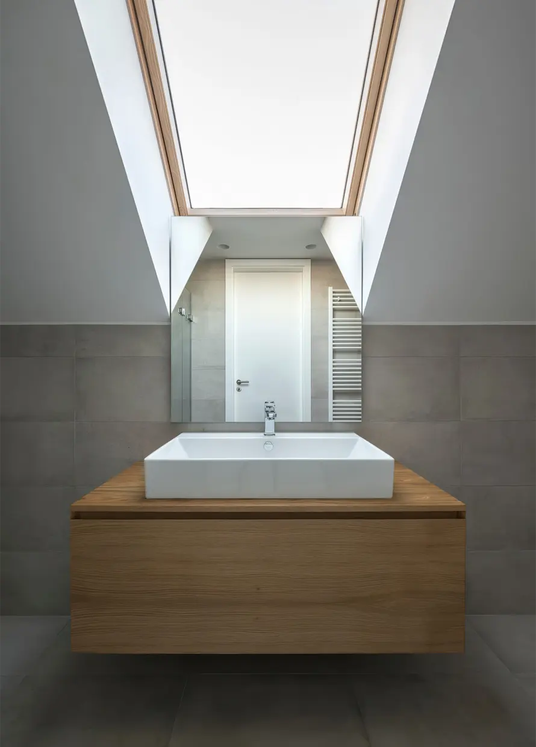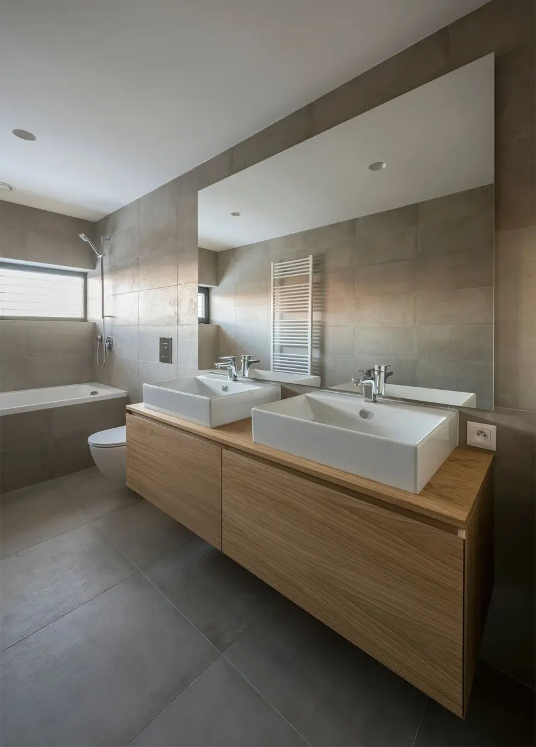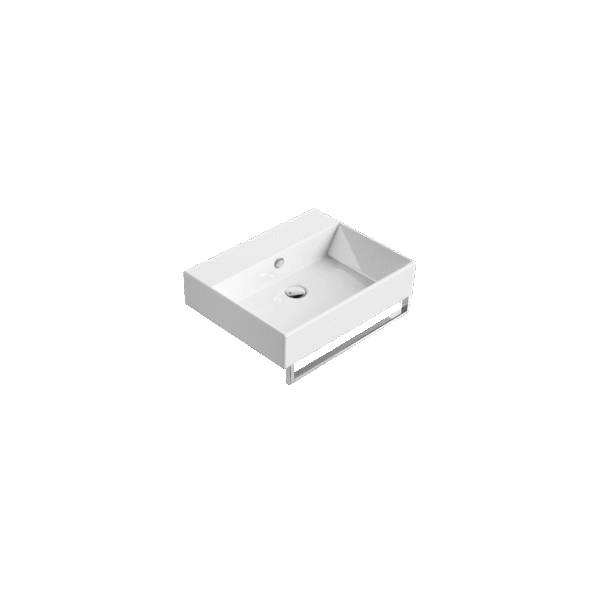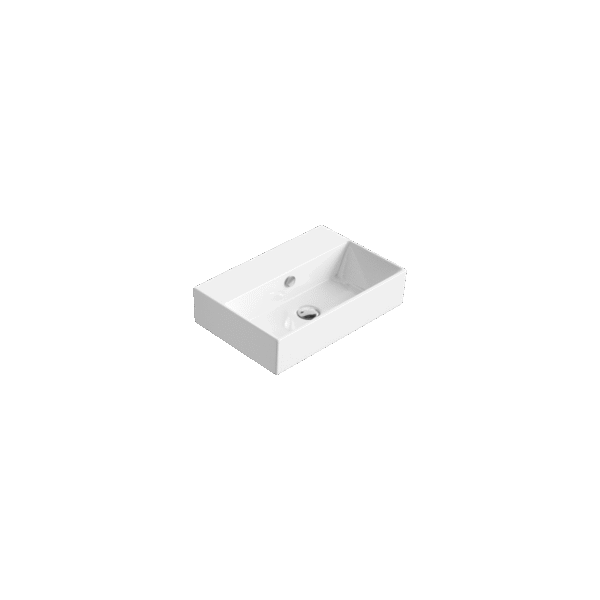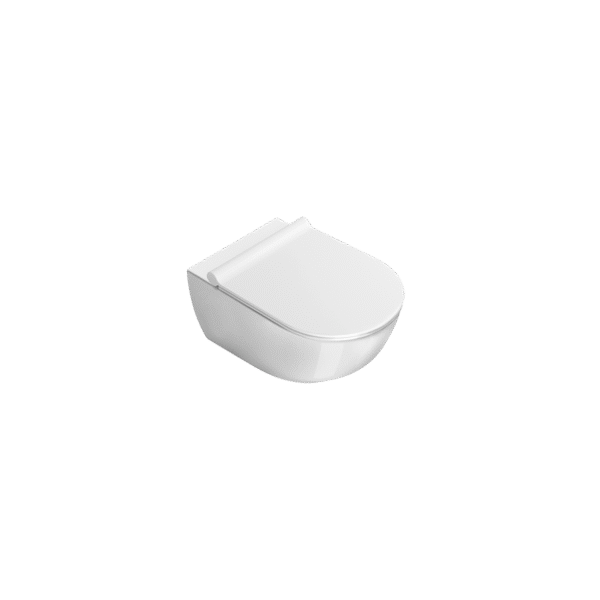Three Row Houses in Liboc
When designing the set of three family row houses in the village-like context of Liboc in Prague 6, the aim was to pay particular attention to the local context and define a volumetry and a choice of materials that would refer to traditional architecture of the surroundings as well as to the specifics of the plot.
The trio of family houses is set in the existing context along Libockástreet in this historical part of Prague, formerly an independent village. To the east of the new building, there is a row of houses of the original tissue that strictly respects the street boundary line. To the west, the plot is adjacent to a sloping road leading to a former cemetery at the historic Hvězda preserve, which is neighbouring the plot on the south side. Behind this road, a more expressive recent villa is located, considerably retreated from the street line and with dominant corner.
- Year
- 2018
- Location
- Czech Republic
- Category
- Residential
- Design
- Martin Čeněk Architecture
- Photo
- Martin Čeněk
The plot is sloping steeply to the north resulting in a configuration where the entrances from the street level are one floor below the garden, naturally separating public and private exterior spaces. The simple white volume which strictly follows the street boundary contains two of the houses, its length along the street reflecting the typical plot width of the old village, while the end section clad in grey aluminium turns away to reflect the neighbour, and its exceptional position means that it contains a larger home of the client himself. Although the volumes and materials are referring to traditional architecture, they are interpreted as a simple and modest homogeneous mass with minimal detailing.
